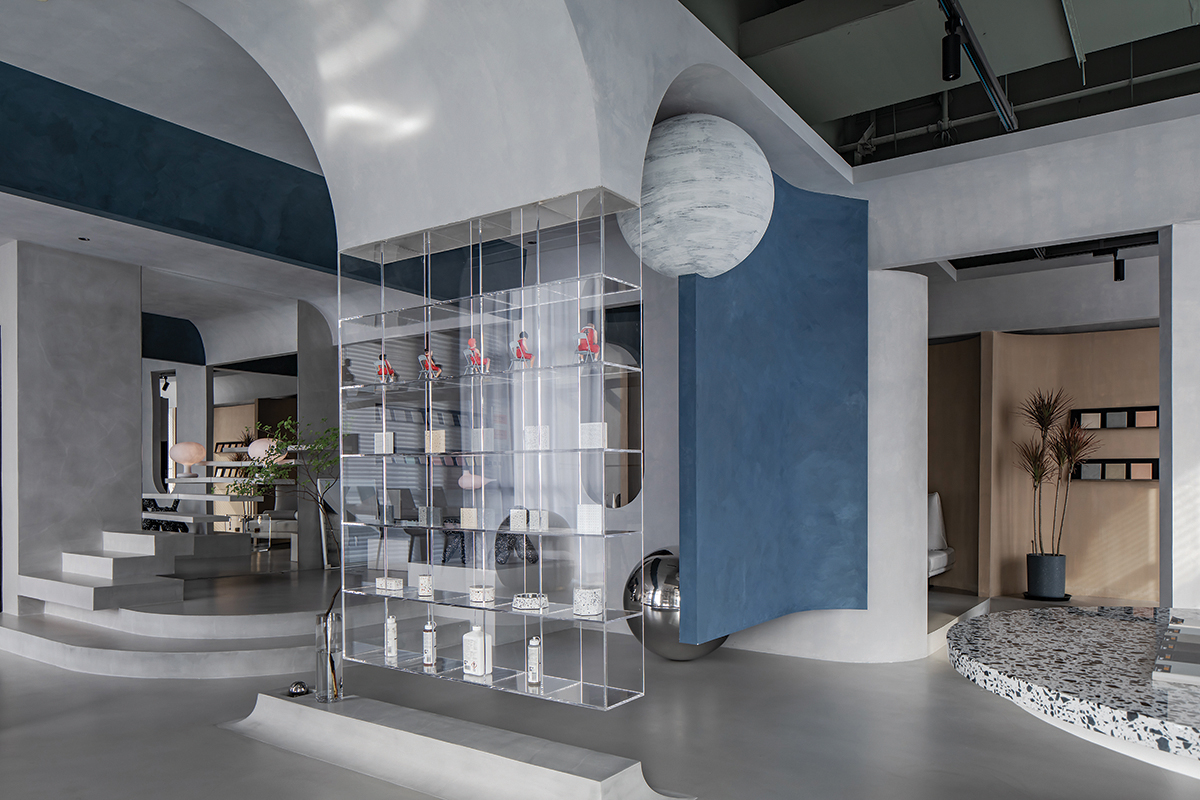
BangXi is located in the west part of Nanjing. This project is a transformation from an old traditional office into a newly exhibition display. Its well-organized interior space and artsy display area gives the viewers an unprecedented experience. The design of the space is focused on the quality of craftsmanship and the respect to human nature. In the designer’s point of view, the material named PANDOMO is a surprisedly ornamental material, which helps the designer to realize the imaginations on the ceilings, walls and grounds. Combining with other textures in BangXi, the initial design concept creates a simple but interactive space like a “material lab”.
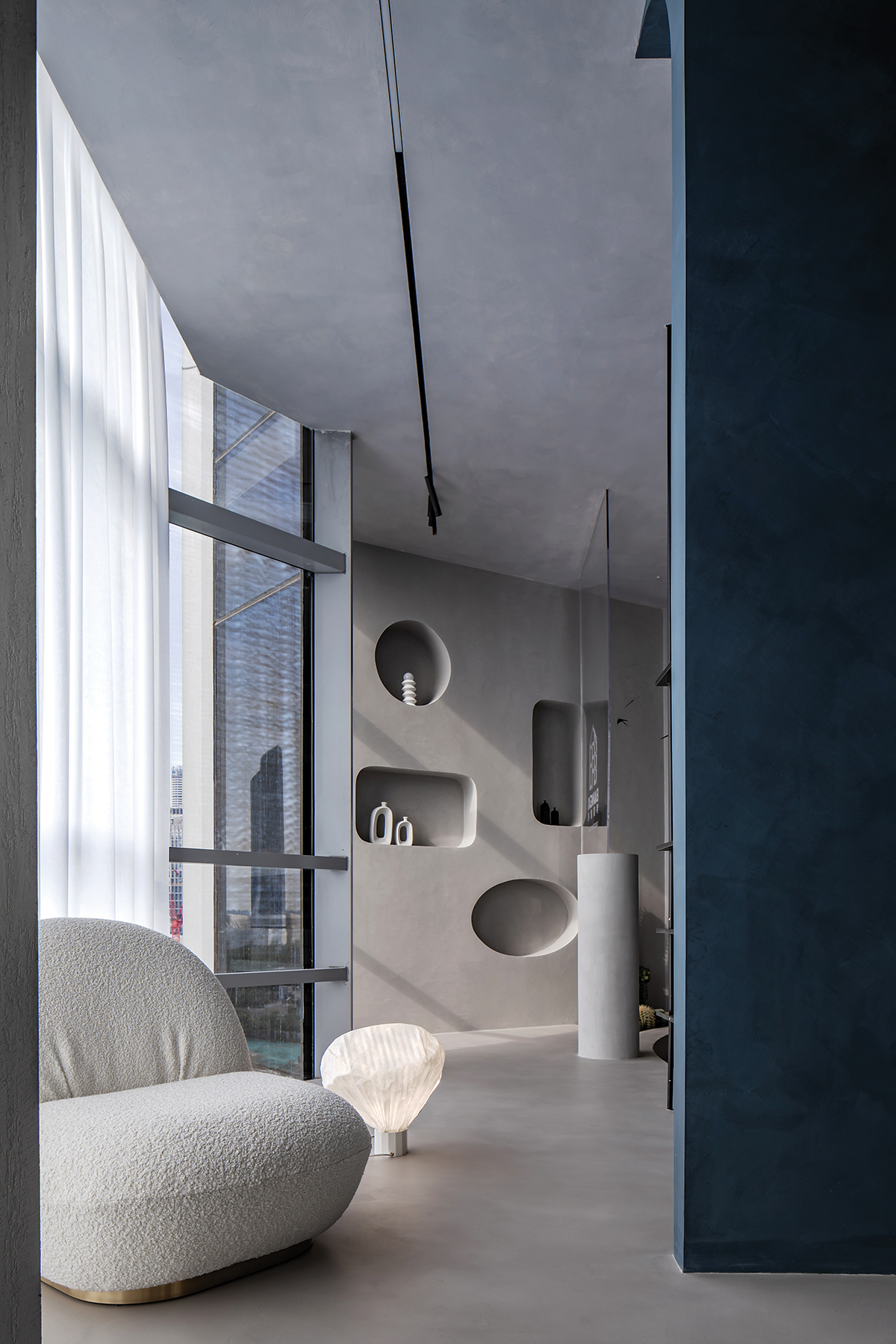
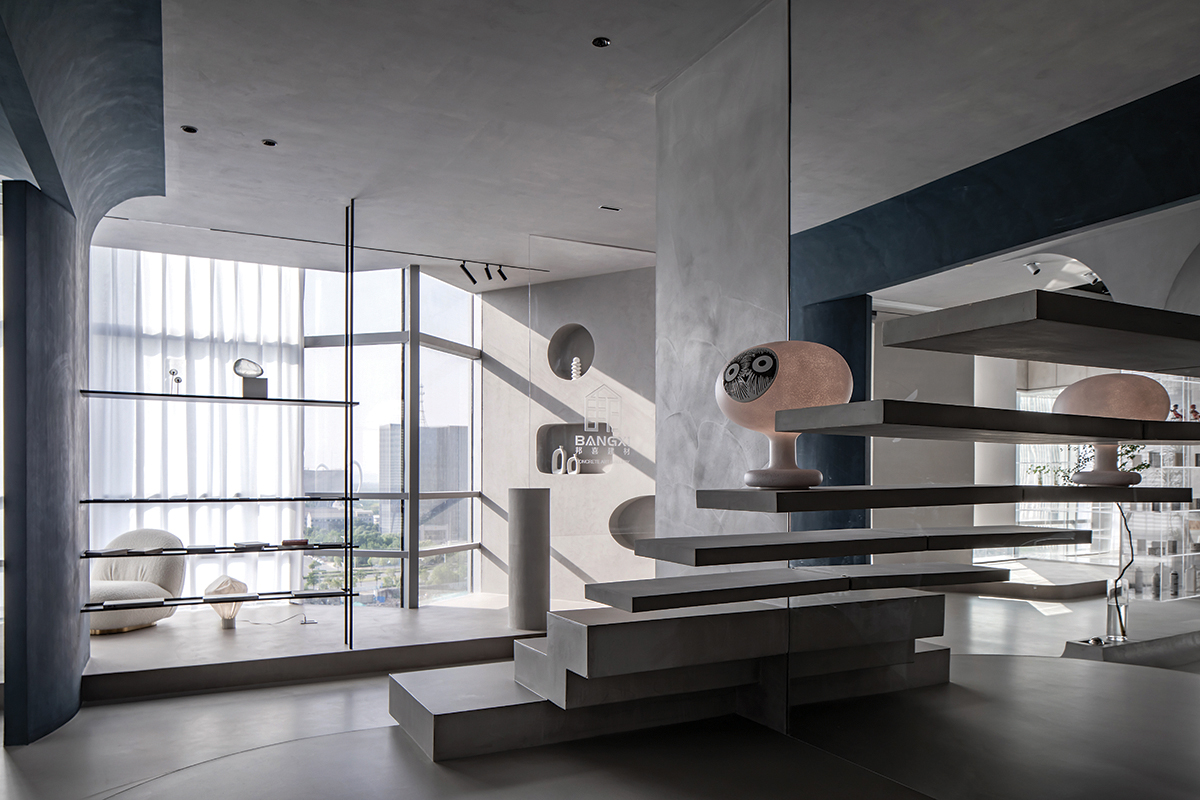
Because of the spatial limitation, the designer wanted to display the space in a lively way. The smart use of dividers as visual layers to create geometric depth in the space which added a lot of fun elements within the design. The use of color blue gathered the audience’s visual attention throughout the whole design. In the interior space, the arcs create cinematic effects. The diverse usage of the arcs renders the feelings of relaxation, freedom, and flexibility, so that it is reminiscent of the pattern of growth. Meanwhile, to aid people navigating the space smoothly, the designer constructed the space with multiple pathways. Different paths provide different angles and layers that adds to the complexity of design, but each space remains its own uniques in materials, colors, textures…
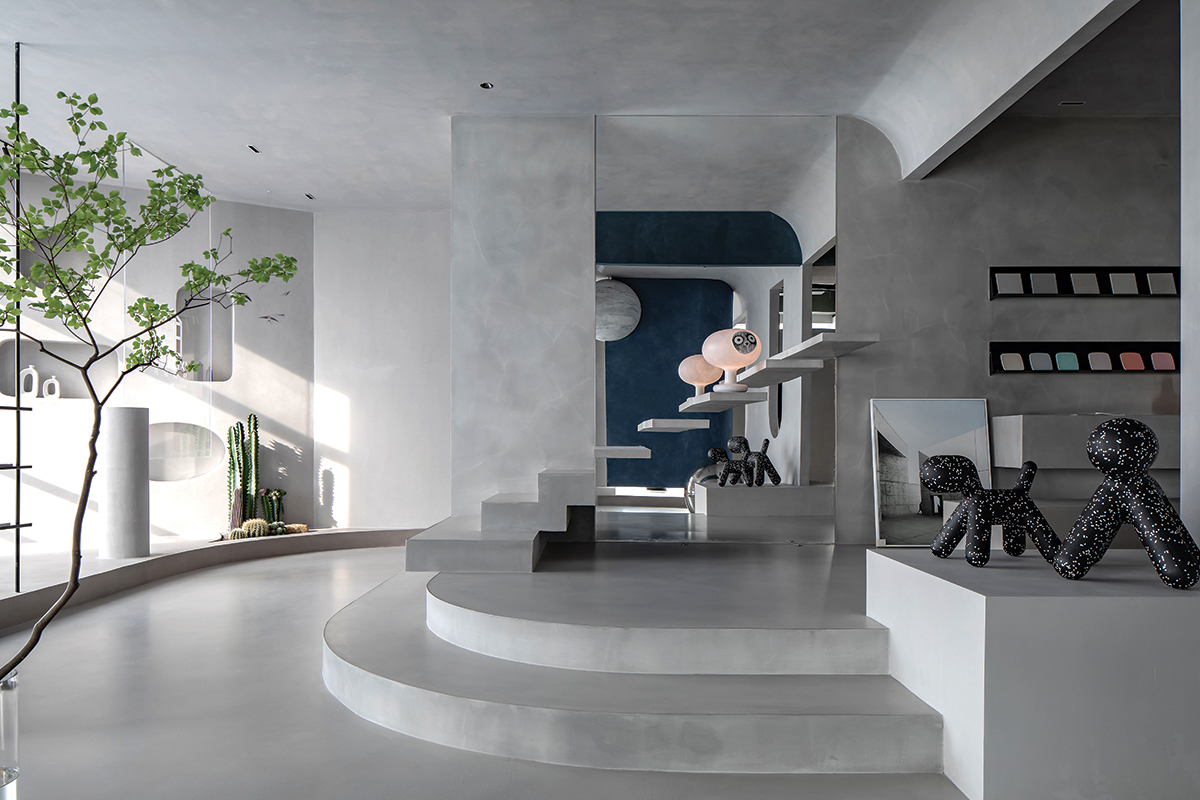
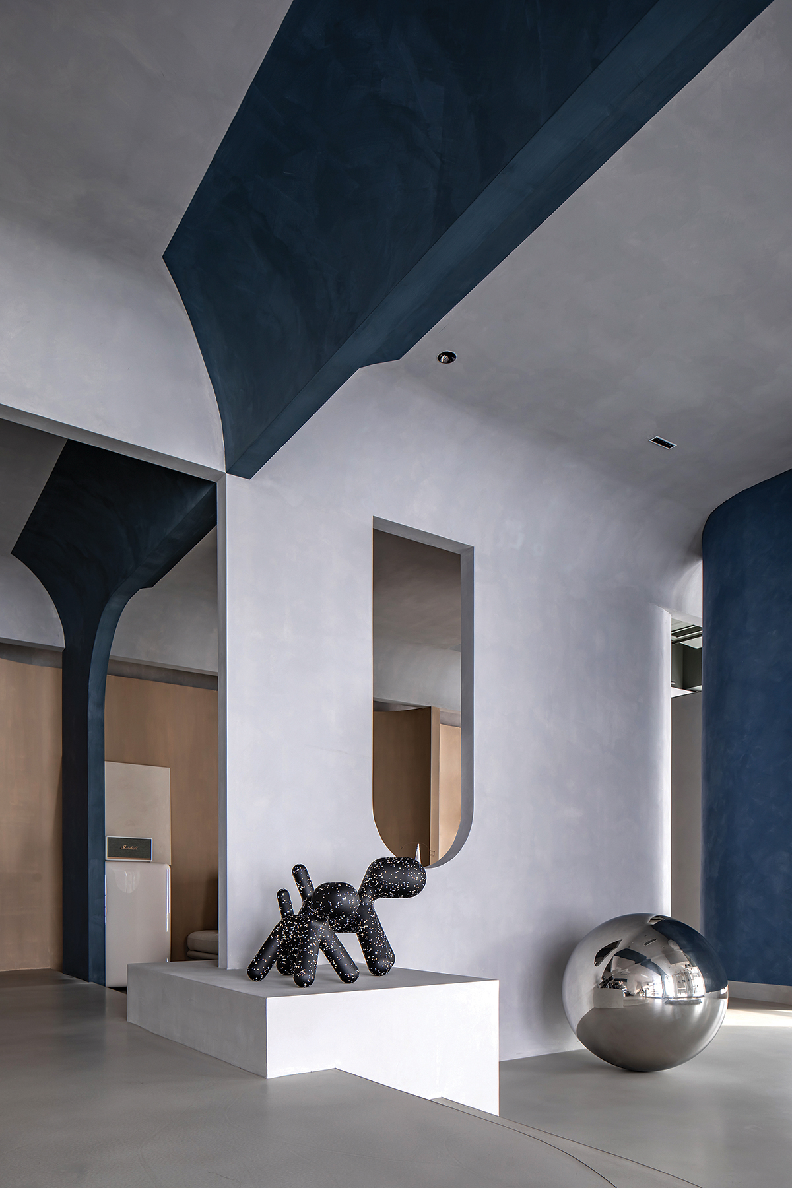
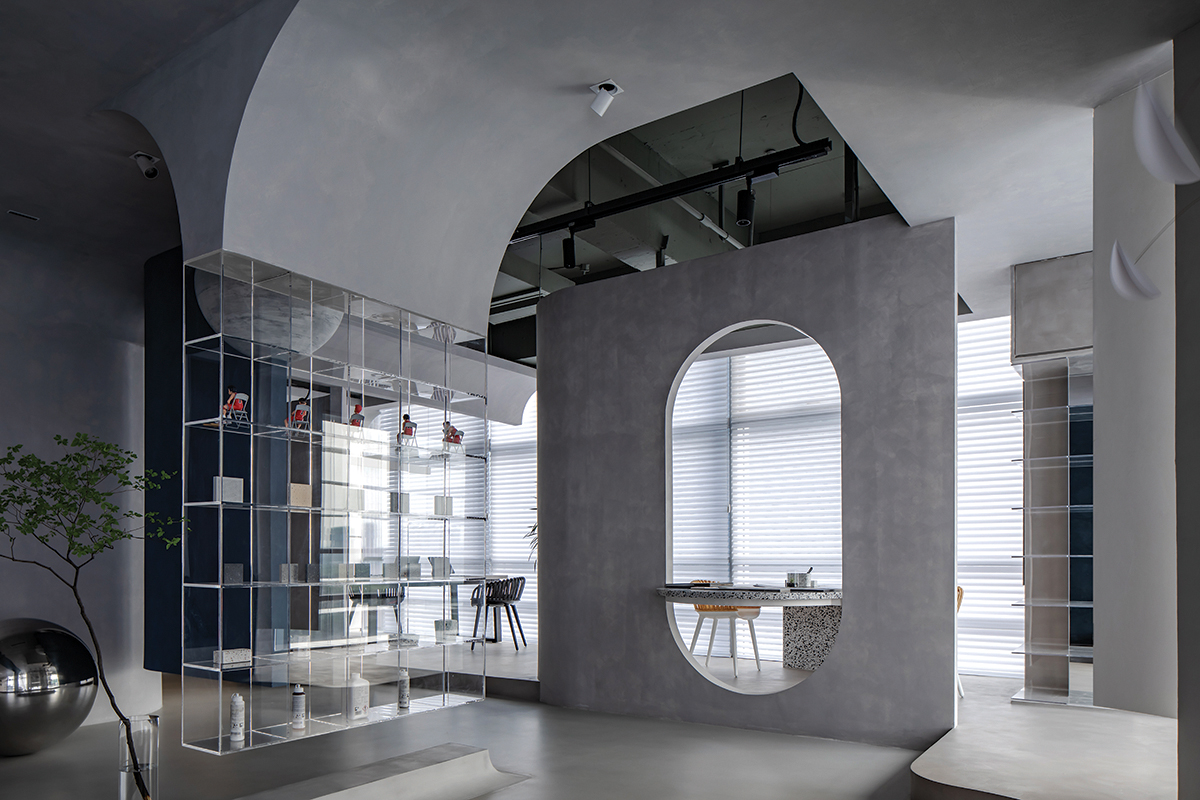
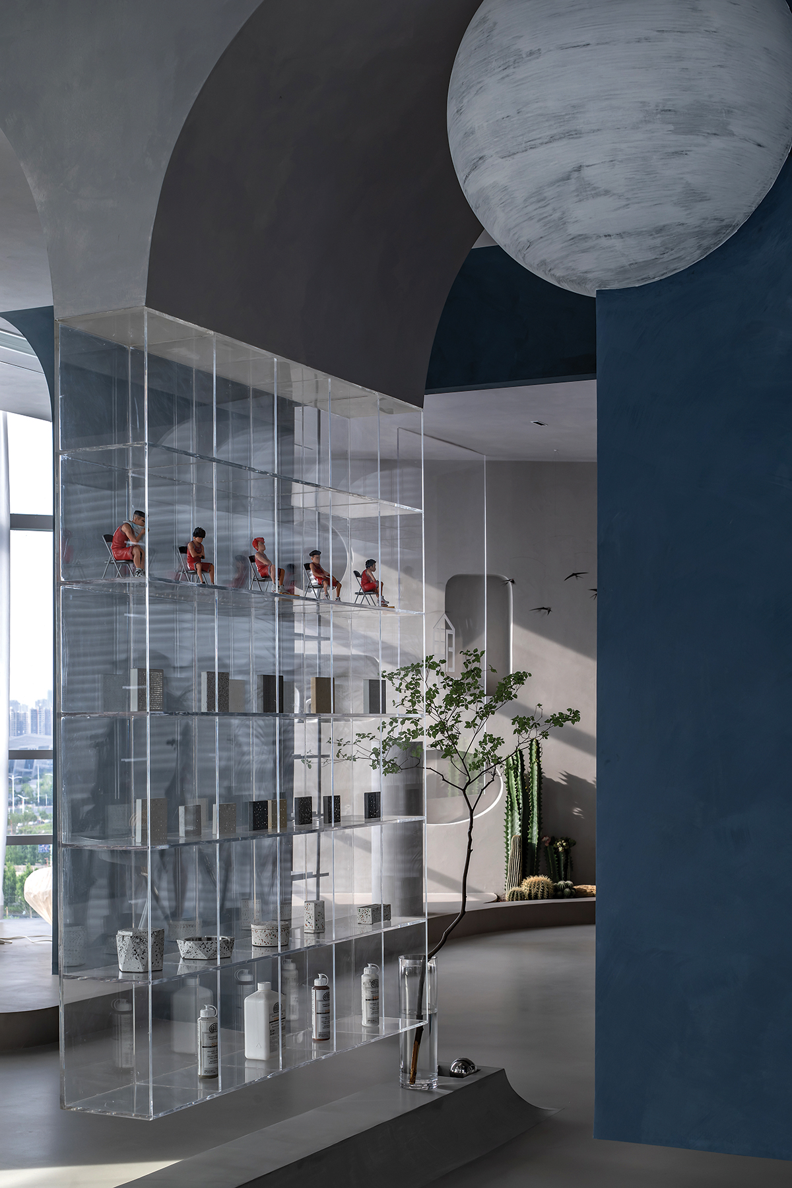
The project facade faces the south which eliminate the use of additional illuminant during day time. The natural light passes through the translucent glass, hollow trellises, interlaced structures, and the natural green plants captures the moment in time. Light and shadow juxtaposed each other on theexhibition wall. When the sun has set, another design appears. The project illuminates from the inside and expel the darkness outside.
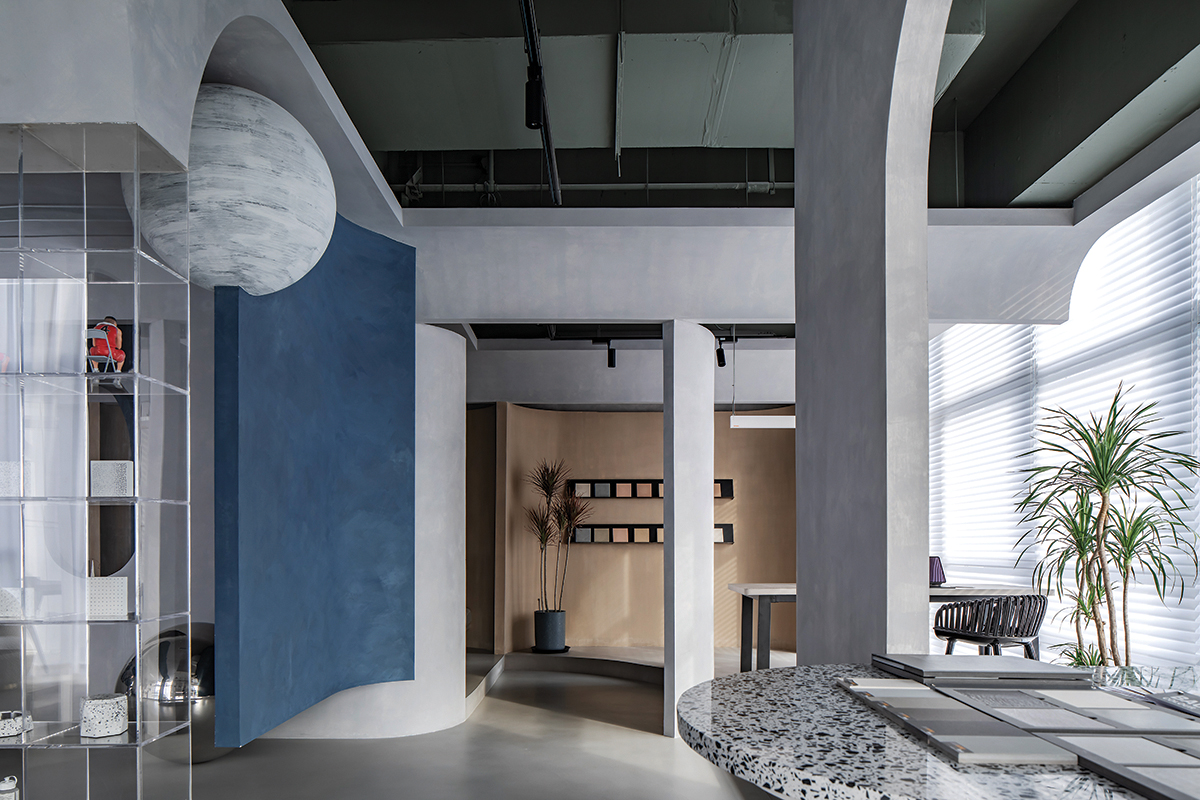
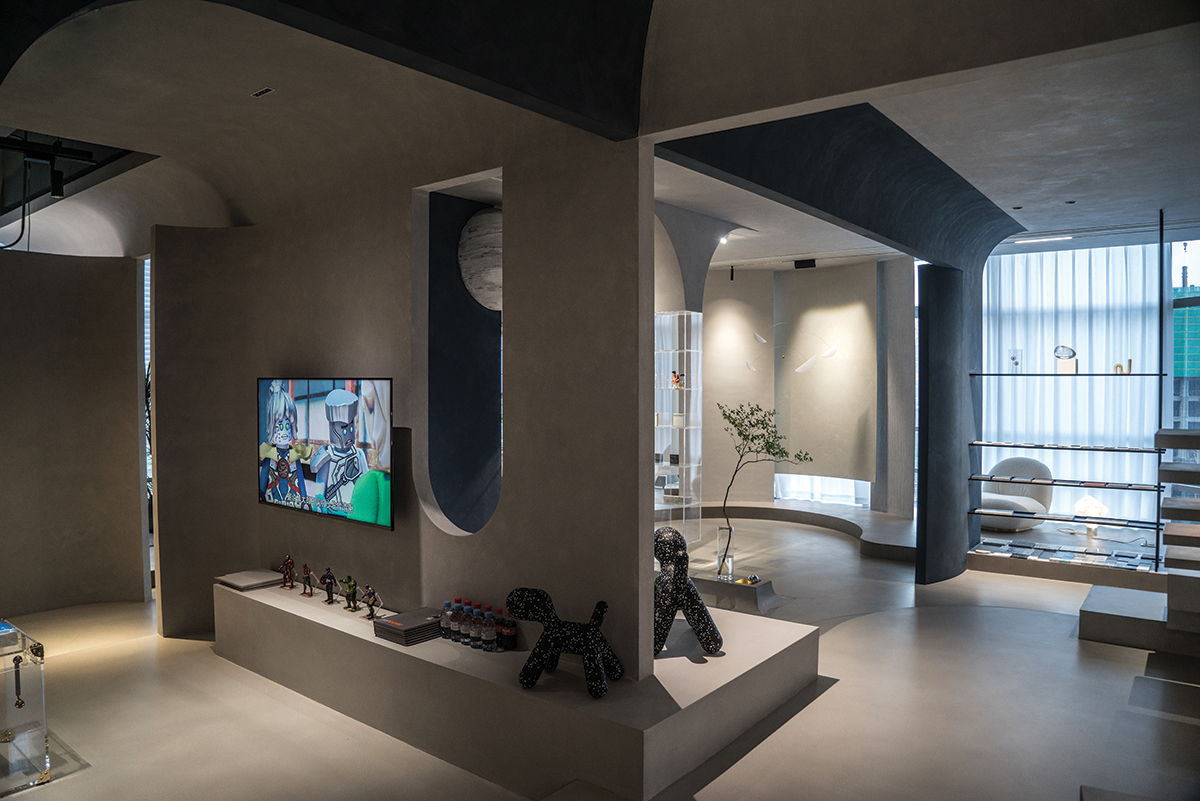
이지민
저작권자 ⓒ Deco Journal 무단전재 및 재배포 금지











0개의 댓글
댓글 정렬